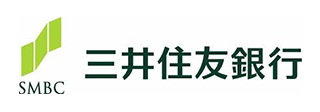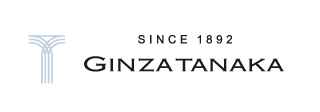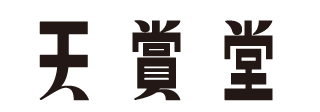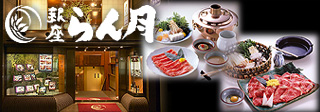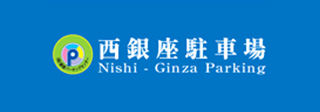
Visit Architecture

Exploring Ginza’s Architecture Vol. 1 Kyobunkwan-Seishokwan Building
2024.11.05
Second “Visit Ginza” series
In this series, Kei Ogikubo and Kyoko Uino, your guides for the visits to Ginza’s shrines, will take on the challenge of digging into Ginza’s history through different buildings in “Exploring Ginza’s Architecture.” We hope that everyone will join us.
- Uino
- Hello! Today, we are launching a new series – “Exploring Ginza’s Architecture.” I always feel anxious when I am starting something new.
- Ogikubo
- Ginza is home to many old buildings from the early Showa period, built after the Great Kanto Earthquake, but it is often difficult to tell from the façade when and how a building was built. I have been looking forward to engaging in this new series, since it will give me the opportunity to actually interview the relevant people to learn the story behind the buildings. Our first destination is a building that was built in 1933 (Showa 8). It is actually one of the buildings that I have always wanted to know more about

- Uino
- Really! Well, it is indeed one of the most outstanding pieces of architecture in Ginza! Shall we go on to introduce the Kyobunkan Shoten building that you are so excited about? So, what intrigued you so much?
- Ogikubo
- First of all, I have been curious about its name. For example, when you look it up on GoogleMap, it says “Seishokwan Building”, but when you look at it from the Ginza 3-chome intersection, it says “Kyobunkwan.” So, which is correct – Kyobunkwan Building or Seishokwan Building? A map published by the Geospatial Information Authority of Japan has both names on two separate buildings, but when you look at the building from outside, it looks like a single building. Yet, when you come to think of it, it could be two buildings attached together. Isn’t that curious?

Two buildings!
(from “GSI Maps Vector”)
- Uino
- That had never occurred to me…
- Ogikubo
- Well, to unravel the story, it looks like we will need to look back on the building’s history all the way to when it was constructed.
- Uino
- Interview relevant people would be helpful.
- Uino
- Hence we interviewed Mr. Mitsuru Watabe, CEO of Kyobunkwan and took some pictures of the building. Ogikubo-san, I am glad that the mystery was solved.
- Ogikubo
- Yes, the answer is that it is one building with a unique structure that divides Kyobunkwan and Seishokwan as if they were two separate buildings. It was designed that way from the beginning. That is why the name of the building is correctly: Kyobunkwan-Seishokwan Building.
- Uino
- Kyobunkwan was originally based in Yokohama. It was founded in 1885 (Meiji 18) by an American missionary to sell and publish Christian books.
- Ogikubo
- In the Meiji period, Yokohama was the gateway to Tokyo from overseas. It was also home to a Foreign Settlement from the end of the Edo period.
- Uino
- Later, the back office and store moved to Takekawa-cho, around today’s Ginza 7-chome, then to Ginza 3-chome, and finally to Ginza 4-chome, where it stands today. The company was originally called “Memi Zassho Kaisha (Methodist Publishing House)”, but after several changes, it has been known by the Japanese name “Kyobunkwan”.
- Ogikubo
- Japan’s first railway ran between Yokohama and Shimbashi, so Ginza also served as a gateway to Japan from overseas. A Foreign Settlement was established in Tsukiji as well, so Ginza must have been a very attractive place. Even back then, Kyobunkwan sold general books as well as publishing and selling Christian (Methodist) books.
- Uino
- When it moved here, they constructed a splendid four-story building. It was also mentioned that Kyobunkwan was not only a bookstore but also served as a distributor for Victor Records.
- Ogikubo
- But eventually, it is hit by….
- Uino
- Hit by…? Ah yes.
- Ogikubo
- It was hit by the Great Kanto Earthquake in 1922. The Kyobunkwan building survived the earthquake but was burnt down.
- Uino
- The current building was constructed after that.
- Ogikubo
- As they were able to expand their land, they invited the American Bible Society to jointly construct the new building. The Japan branch of the American and British Bible Societies eventually became the Japan Bible Society.
- Uino
- And that is Seishokwan.
- Ogikubo
- That is correct. Kyobunkwan is Methodist, a Protestant tradition, while Seishokan belonged to the American Bible Society. Although they were both Christian, they were a part of different organization. And who did they ask to design the building? Yes, it was famous architect, Antonin Raymond.
- Uino
- Raymond’s architecture includes St. Paul’s Catholic Church in Karuizawa and St. Alban’s Church in Shiba. In Ginza, his works included the Matsuzakaya Department Store and Sanyo Hall, which unfortunately no longer exist.
- Ogikubo
- Raymond designed the Kyobunkwan Building and Seishokwan Building, which were originally meant to be two separate buildings as an integrated piece of architecture so that they structurally composed one building but were divided inside.
- Uino
- I had never been conscious about that but now that you mention it, they are distinctly separated.
- Ogikubo
- After the interview, I went to check again. We tend to look at Kyobunkwan-Seishokwan Building from the corner of Matsuya and that is why we have a strong image of Kyobunkwan, given that Kyobunkwan faces Chuo-dori. However, if you view the building from Matsuya-dori, you see a different picture.

- Uino
- That is true. You can clearly see the border between Kyobunkwan Building and Seishokwan Building. It is the same building but they have different stories and are clearly distinguished from one another.
- Ogikubo
- And now that you mention it, it is very understandable that the building entrance is right in between the two buildings. They each have individual entrances but share an entrance hall.

They have separate doors to their individual area.

Kyobunkwan is to the left and Seishokwan is to the right.
- Ogikubo
- Kyobunkwan is on the left-hand side and Seishokwan is on the right. Same building but setting boundaries.
- Uino
- The stairs are interesting. Kyobunkwan and Seishokwan both have their own stairs, and the elevators are separately installed on both sides. It is like an example of convenient two-generation housing.
- Ogikubo
- And when you get off the elevator, once again you find yourself in a shared elevator hall. It was a discovery that although they have drawn a clear line between themselves, the building is integrated and shared.
- Uino
- I believe that the fact that building has been maintained for such a long time owes to the significant investments made by the owners. This “two-in-one” structure has surely contributed to making it possible.
- Ogikubo
- I believe so too. Although you often do not realize it unless someone mentions it, the building was constructed in 1933 (Showa 8). That means it has been used for more than 90 years. The relief panel in the entrance hall dates back to its construction. It is one of the architectural developments in the recovery from the earthquake
- Uino
- This time, we were introduced to other traces of the building’s origination that is not usually open to the public. Yet, what repeatedly amazed us listening to Mr. Watabe was the fact that the building is so strongly structured that it can pass considerations under current Anti-seismic Structure Standards.
- Ogikubo
- Yes, this building also survived World War II.
- Uino
- After the Great East Japan Earthquake, the Anti-seismic Structure Standards were strengthened and buildings along Ginza’s Chuo-dori had to take measures for compliance. Some buildings underwent reinforcements; others were reconstructed. However, this building was almost fully in compliance with the updated standards as it was. What a sturdy design!
- Ogikubo
- It was a valuable experience to be able to see the maintenance facilities that are closed to the public. They have elevated the floors and lowered the ceilings in the building in order to accommodate cables; yet, it is still spacious enough that its does not feel as if the ceiling is closing in on you. This must be due to the excellence of the original design.

- Uino
- That is right. And it was also fascinating to know that that the system installed back then to send letters is still being utilized.

- Ogikubo
- The building was designed so that letters and documents could be sent out from each floor. Since we use network communication instead of exchanging paper documents today, cables were installed in the hollow duct that connects all the floors and come out of the letter slots.
- Uino
- Even as times changes from an analog era to the digital era, they are so dedicated to covering the same task. The stairs also continue to serve the same role as before. The upper floors have been renovated but some parts of the stairs remain the same and are still working!
- Uino
- It is a little unfortunate that the tower has disappeared from the rooftop. Let us have a look at the model of the building at the time of construction that we were saw in the meeting room.

Each building has a tower on the rooftop.
- Uino
- There used to be a fine tower on both buildings. Raymond valued towers as a part of a building’s appearance that reminded one of a place of prayer.
- Ogikubo
- It seems that the towers were taken down during the high economic growth period in order to install advertisement boards. In a way, it could have been an inevitable decision since the ad was for Victor, whom they represented.

There was a large advertisement board on the rooftop. The façade also had some ads.
- Uino
- Around this time, Kyobunkwan Bookstore, which also carried foreign books, was on the second floor, and the first floor had a bank and restaurant. The bookstore remains on the second floor. The restaurant tenant was Fuji Ice, which had a leading-edge soda fountain. I wish I could visit Kyonbunkwan back then!
- Ogikubo
- My thoughts exactly. The restaurant sounds so fascinating. How wonderful it would be to have lunch and dessert as it was served then! Now let us look at the building from the outside once again. When you view the building from Matsuya-dori, you can recognize traces of the tower foundation.

- Uino
- Some parts have not changed while other parts have changed dramatically, and both elements coexist in harmony, just the way two distinct characters came together to establish this building.
Kyobunkwan-Seishokwan Building stands on the corner of Ginza Chuo-dori and Matsuya-dori. This time of year, visitors can enjoy shopping books for gifts and Christmas tree ornaments.
All List

